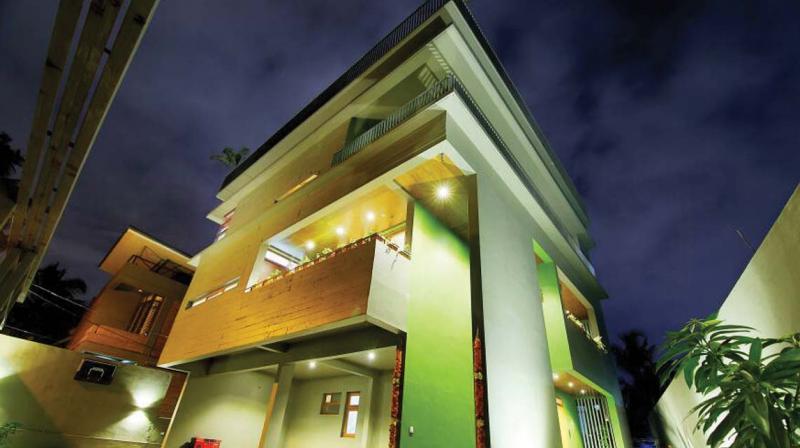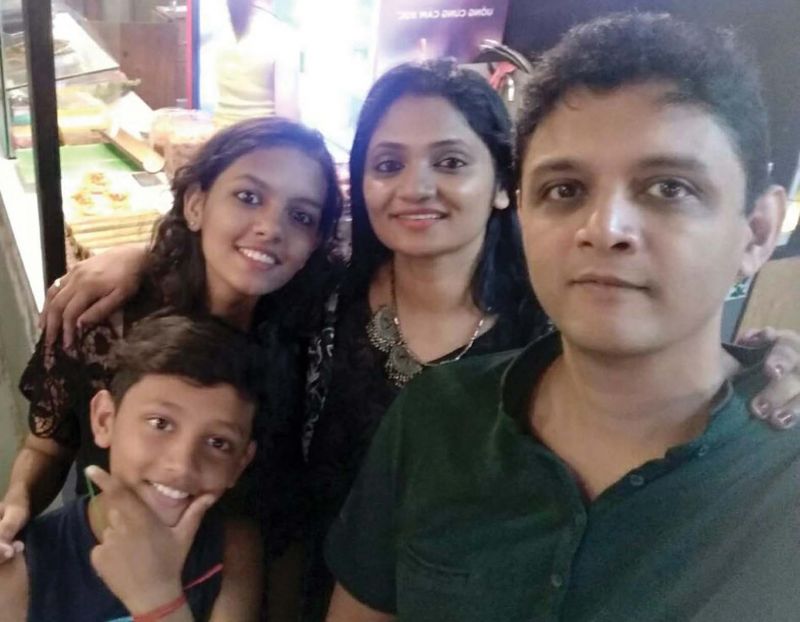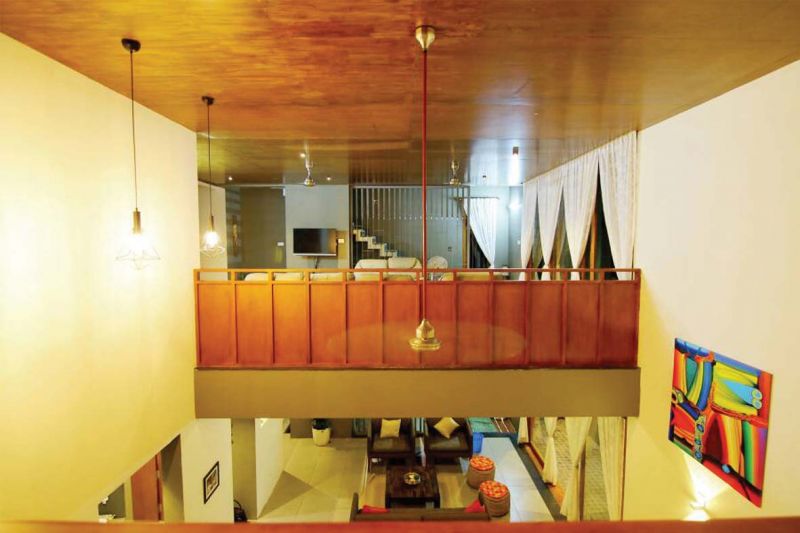Anugrah, the triple wonder

At the first sight, Anugrah is a huge cement structure, a three-storeyed one, but once inside, you find a marvelous palatial home – a 5,000-sq-ft house with a rustic look on eight cents of land. “People who come here for the first time confuse our home as an under-construction apartment,” laugh Anoop and Pinky, who have been residing in their dream home in Chilavannoor, Kochi, for about eight months now, along with their children Adya and Jay.
The cement wall theme was the idea of noted architect Roy, whom they had approached to design their dream home. “We have lot of friends and occasionally host parties for them. So our demand was to have a terrace which could also serve as a party area. Being a place with narrow roads, finding a space for parking is usually difficult in this area. So, I asked for a parking space that could accommodate at least eight cars,” explains Anoop, who runs a studio in the city. Pinky's demand was a different one. “I wanted an airy home with a lot of natural light. Roy sir gave us the perfect home with huge windows and skylights. Grill designs were a strict no and he added glass panes,” she says.
It was Anoop's dream to have a waterfront home. He adds, “Though the house and lake maintains the stipulated distance, it took us one year to get an approval for construction. Piling was the tedious part; we didn't want to take any risk with the foundation. So there was no hurry. We just wanted everything to be perfect.”
And it has turned out to be one. The grey gates open to the huge courtyard, which doubles up as Jay's football ground and Anoop's parking space. A fish pond before the front door welcomes the visitors to the house which opens to a small, cozy living space with the curtains and cushions themed in yellow and white. The ground floor houses a guest room and a servant's room. The master bed room, dining hall, pooja room and the kitchen are on the first floor. A balcony that opens from the kitchen with all modern facilities has another sight in store – a traditional kitchen with the adupp (earthen oven) and ammikkallu (grinding stone), which are rarities in the city. “That was also our demand – a full-fledged traditional kitchen where we cook using firewood,” Pinky smiles.
 Anoop, Pinky, Adya and Jay.
Anoop, Pinky, Adya and Jay.
Wood and cement are used in abundance for the construction. The doors, cupboards, furniture, stairway, and many décor are all wooden. Synchronising with the cement-themed walls, it's a play of grey from the courtyard to the sofa in the living area and the walls and floor of the bathrooms. The third floor houses the kids' rooms – Adya's is themed in pink and Jay's in green. Picture frame collages on the walls and a clock that matches the theme add a special touch to the rooms. The long balcony that opens from the rooms offers a beautiful sight of the calm lake and the city. The topmost area, the terrace offers a great view of the lake and the premises. Soon after the barbecue area and tress work get completed, the party space will be ready for use.
Anugrah needs no mention that it houses an artist, a photographer and a dancer because it's beauty everywhere. The mantelpieces, exotic décor, huge artworks adorning the walls and the blown-up photograph of Pinky and Adya in Bharatanatyam costumes give the home a special charm. “We travel a lot and most of the wall décor are memorabilia from the places we visited, like the bow and arrows from Bali. I experimented a bit by adding my painting works on it,” adds Pinky, who, along with her daughter, gets trained in Bharatanatyam and sometimes, performs too.

The energy the house gives them is bountiful. As the name says, their home is a blessing for the family – of happiness, positivity and good luck.

