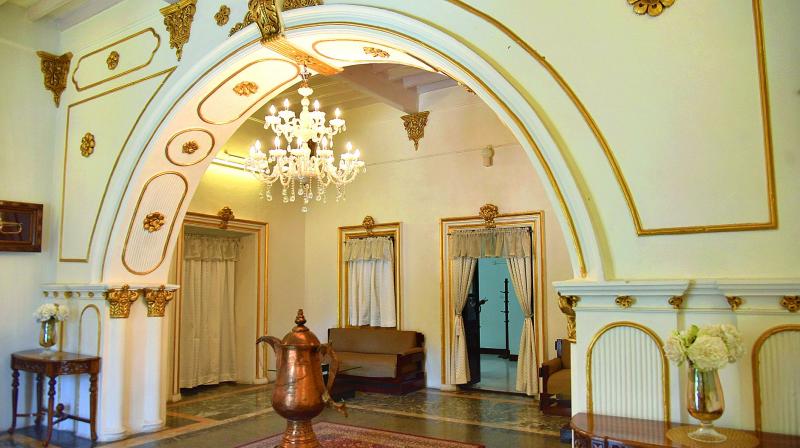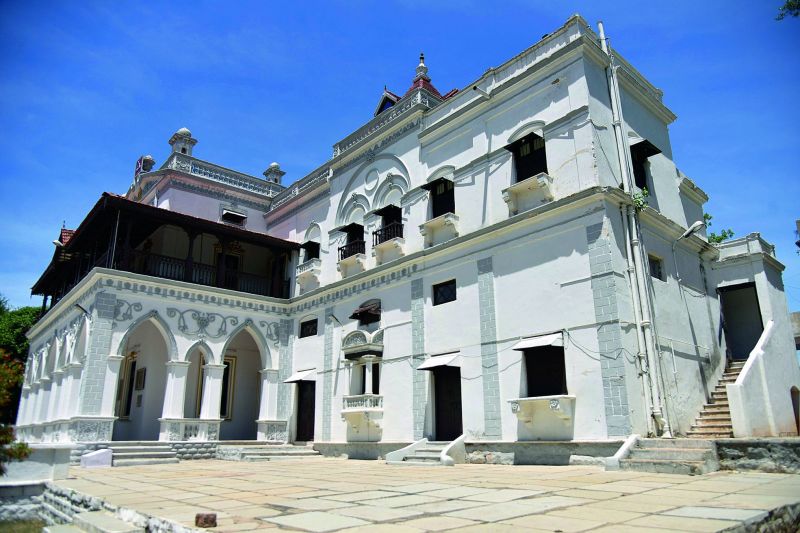Grandeur of Saif Gulshan lingers on 106 years later
Maintained in pristine condition, it is used as Army mess.

Hyderabad: The erstwhile Hyderabad state had the largest army in the country, and what is now the Sarojini Devi Eye Hospital was the first hospital for the Army here.
The First Lancers of the Hyderabad Army at Asafnagar is still being maintained in its original condition. All of this was originally part of the Golconda Fort and, not surprisingly, there are two Qutb Shahi-era tombs within this area. The Nizam had great respect for the army.
Saif Gulshan was the residence of Sultan Saleh bin Ghalib al Quaiti, Nawab Saif Nawaz Jung, a prominent noble in the Nizam’s court. Constructed in 1912 it has a mixture of European and Qutb Shahi styles. This residence is being maintained in pristine condition and is used as an Army mess.

The building has an elevated basement, which seemed to be in style those days. It has been built with great care, leaving a lot of open space, both in the front and at the sides. A well on one side of the house must have been the water source and it must have been an open and beautiful structure. There are many jharokas and the first floor has rooms. The terrace is covered by a low-tiled roof, which is supported on wooden posts.
The beautiful facade of the building has been well-maintained by the Army. A lot of wood, stained glass and stucco work has been used in the building, which has verandas on three sides, each one ending in a room. The windows look out to this narrow veranda, which has exquisite tiled flooring. The veranda has Gothic arches and since the entire building is on an elevation, it looks imposing. European influences and Indian elements blend wonderfully well in the building.
There is another impressive building about a 100 yards away. This too was connected to the army and officials must have lived here. Or it could have been a zanana. Smaller in size, that building is surrounded by wooden eaved projections with windows on all sides. There are four rooms with one in each corner and in those days the centre used to be a courtyard, open to the sky. It is now covered and is like a big hall. In 2012, the building bagged an Intach award. According to the citation, Awadh bin Abdullah, the founder of the al Quaiti clan, was the first to travel to India in the last quarter of the 18th century. During his brief stay in the country, Awadh is said to have served the Nizam during the Second Mysore War. His son Omar migrated to India in the early 19th century and after a brief stint with the Raja of Nagpur, ended up in Hyderabad as head of the Arab mercenaries who formed a bulk of the Nizam’s irregular troops.
The main structure of the building is flanked on either side by projecting blocks. “The structure is flanked on either side by projecting blocks crowned with tiled pyramids lending majesty to the structure. The central portion is surmounted by a highly decorated pediment which bears the monogram of Saif Nawab Jung in stucco,” says the Intach citation.
The interiors show that the building was well-planned, with huge arches and windows and doorways with stucco to highlight the structure.
A lot of wood has been used and there is a wooden staircase leading to the first floor. Elegance and form are the highlights of this building.
This building stands along with the other smaller building in the midst of a forest and a fountain, while a road nearby brings in the sound of traffic.
Well-kept and still maintained in its original form of limestone and brick, with a little bit of granite, the Army must be lauded for the care it has invested in maintaining this landmark building.

