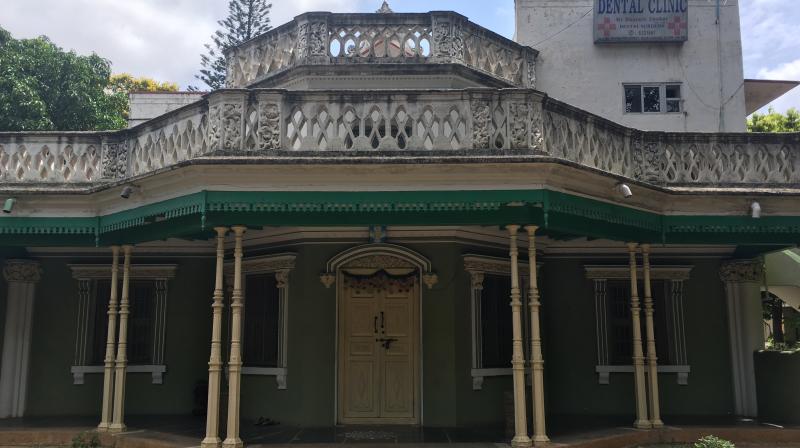When the Mysore Maharaja took the bull by its horns
One of Bengaluru's oldest layouts, it was perhaps the first to see blatant displays of wealth from the Indian elite.

The late 1800s were a pivotal point in the development of urban design. In Bangalore, two new layouts, Seshadripuram and Chamarajpet, had been constructed, to much success, away from the bustle of the overcrowded pettah. Basavanagudi, with its broad roads, tree-lined roads and conservancy lanes, was a point of pride for the Mysore administration's urban planning efforts, from Otto Koenigsberger's pavilion in K.R. Rao Park, to the palatial homes that soon dotted the locality. Basavanagudi remains a living breathing example of Bengaluru's rich but little-known heritage. and the advent of a new social fabric Darshana Ramdev reports.
It was the late 1800s and the affluent kingdom of Mysuru was flourishing under a wave of commerce, an influx of European thinkers and pioneering urban design. In Bangalore, the pettah area was full to bursting with its local population, deteriorating under the burden of too many people, a lack of planning and hygiene. It was in the midst of this that the then Maharaja of Mysore decided to plan two layouts in Bangalore – Seshadripuram and Chamarajpet. With their tree-lined roads and amenities, both developments proved immensely successful, prompting the administration to lay the plans for another locality, planting the seed for the growth of Basavanagudi. The roads were to be 100 foot-wide, with broad, verdant pavements all radiating outwards from the iconic Krishna Rao Park. The celebrated German architect, Otto Koenigsberger, was called upon too, to design the park’s pavilion. It’s also home to Bugle Rock, the 3000-million year old gneiss formation, a type of rock famous in Bengaluru, according to historian Benjamin Lewis Rice, who describes the formation in his Mysore Gazette.
The year 1898, however, saw the onset of the Bubonic Plague. The overcrowded pettah proved highly conducive to the spread of the disease and although the ordeal lasted only 45 days, it claimed close to 45,000 lives. Plague and cholera sheds were constructed on the outskirts of the pettah,, “They were located near what is now R.V. Teachers’s College, on R.V. Road and were used to quarantine people who had been affected,” historian and architect, Mansoor Ali. The catastrophe caused by the plague went on, however, to influence urban design in many ways, “The bungalow was seen as a way to stay safe and people often preferred to construct these on flint bases,” explains Sonali Dhanpal, a heritage conservationist working with INTACH.
The layout was created for bungalows, sprawling colonial structures which drew directly from Western aesthetics. Areas were allotted on a religion and caste-basis, designed keeping in mind the principles of Vaastu, too. “The Brahmins claimed the south-west corner, while Muslim and Christian communities moved to the south-eastern part.” Hindus were also sub-divided into caste during the allotment process. "The land was claimed mostly by people from the Maharaja's own administration," Ali explains. Unfortunately, they couldn't afford to build the palatial homes for which the layout was tailor-made. "The Maharaja gave them all an advance on their salaries and that's how the houses were built."
The ‘bungalow’, a mark of architectural pride that dominated British Cantonments across the country, found replication here, in Basavanagudi. “The word comes from British traders who embarked at the Bengal port,” explains Sonali, drawing from the work of Anthony D. King, who produced a treatise on the urban development back in the 1970s. “They lived in semi-permanent structures called ‘banglas’, which meant ‘in Bengal’, basically.” The word morphed into ‘bungalow’, as did the structure itself, which became an amalgamation of Western aesthetics and Indian architectural traditions. “ Despite being seen as an European idea, the bungalow was adopted by the Indian middle class, “For instance, they would construct a European dining room and another beside it where they could dine on the floor.”
The palatial homes that sprung up in the new locality represented a new wave in the indigenous social fabric: The rise of the affluent Indian. Community living was beginning to die out in favour of nuclear families and the homes reflected this shift: “bungalows were enclosed by high walls and compounds, rather than the cheek-by-jowl approach of community life,” says Sonali. “The bungalow was also seen as an anti-plague measure and they used flint bases as the plague was thought to be ground-borne.”
Conservancy lanes ran behind the bungalows, a distinguishing feature of the drainage system, which drew much praise. "Sewers used to run outside people's houses, so there was plenty of filth. The conservancy lanes ran behind people's houses, making it simpler for night soil workers to come and make their collections," Ali explains. ‘A narrow conservancy lane in the backyards of houses forms a distinguishing feature of these Estensinos. They are located on high grounds and the drains are so well-constructed that after the heaviest downpour of rain, it is remarkable no pool of water is seen anywhere’.
Basavanagudi’s history is a colourful one, filled with myths, leaps in human innovation and glorious historical imagery, from the camaraderie of the two literary giants, DV Gundappa and Masti Venkatesh Iyengar, who would take many a stroll through the area, to Mahatma Gandhi’s famous visit. The ‘bungalow’ itself, is still a remarkable but underrated specimen of colonial history and would have remained such if not for the literary efforts of Anthony D. King, who published his Colonial Urban Development in 1978. Janet Pott’s Bungalows of Bangalore, another defining work, came later, in which she listed about 27 buildings in her survey map. When Sonali attempted a survey of her own, she found only two structures still standing. “The grand structures are protected and known but since the bungalow, which is an important specimen of colonial architecture, belonged to ordinary people, are yet to receive recognition."

